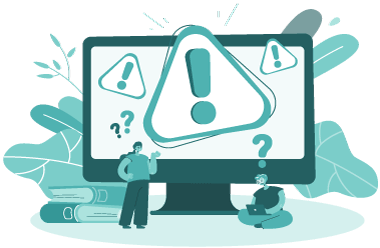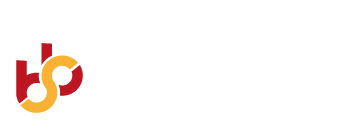Leerbaan
Ruimtelijk vormgever
Armitage Studio s.r.o.Per direct
Werkdagen 4
Wie zoeken wij?
Wat bieden wij?
Vergoedingen en opties
- Reiskostenvergoeding
- Onkostenvergoeding
- Met uitzicht op een vaste baan
AS
Armitage Studio s.r.o.
Adres: Vinohradska 55, 12000 Prague
Adres: Vinohradska 55, 12000 Prague
Telefoonnummer: +420737200358
E-mail: hello@armitagestudio.com
Website: http://www.armitagestudio.com
Contact persoon:
Anna Szendzielarz
T: +420737200358
E: anna@armitagestudio.com
Wat leer je?
Jouw werkzaamheden?
B1-K1
Draagt bij aan de realisatie van het ruimtelijk ontwerp
B1-K1
- B1-K1-W1Bereidt de realisatie van het ruimtelijk ontwerp voor
- B1-K1-W2Levert realisatie(plan) van ruimtelijk ontwerp op
- B1-K1-W3Overlegt en werkt samen ten behoeve van de realisatie
B1-K2
Presenteert en profileert zichzelf op de arbeidsmarkt
B1-K2
- B1-K2-W1Maakt een persoonlijk portfolio
- B1-K2-W2Begeeft zich in het relevante netwerk
P2-K1
Maakt een ruimtelijk ontwerp
P2-K1
- P2-K1-W1Onderzoekt de opdracht voor ruimtelijke vormgeving
- P2-K1-W2Ontwikkelt concept voor ruimtelijk ontwerp
- P2-K1-W3Maakt ruimtelijk ontwerp
- P2-K1-W4Visualiseert ruimtelijk ontwerp
- P2-K1-W5Presenteert ruimtelijk ontwerp
B1-K1
Draagt bij aan de realisatie van het ruimtelijk ontwerp
B1-K1
- B1-K1-W1Bereidt de realisatie van het ruimtelijk ontwerp voor
- B1-K1-W2Levert realisatie(plan) van ruimtelijk ontwerp op
- B1-K1-W3Overlegt en werkt samen ten behoeve van de realisatie
P2-K1
Maakt een ruimtelijk ontwerp
P2-K1
- P2-K1-W1Onderzoekt de opdracht voor ruimtelijke vormgeving
- P2-K1-W2Ontwikkelt concept voor ruimtelijk ontwerp
- P2-K1-W3Maakt ruimtelijk ontwerp
- P2-K1-W4Visualiseert ruimtelijk ontwerp
- P2-K1-W5Presenteert ruimtelijk ontwerp
B1-K2
Presenteert en profileert zichzelf op de arbeidsmarkt
B1-K2
- B1-K2-W1Maakt een persoonlijk portfolio
- B1-K2-W2Begeeft zich in het relevante netwerk





